|
| Name |
|
FIREHOUSE FOR ENGINE COMPANY 233 AND LADDER COMPANY 176 |
| |
|
|
| Architects |
|
EISENMAN, PETER D. |
| |
|
|
| Date |
|
1983-1985 |
| |
|
|
| Address |
|
Brooklyn, New York, USA |
| |
|
|
| School |
|
|
| |
|
|
| Floor Plan |
|
|
| |
|
|
| Description |
|
This two-story firehouse contains 13,500 square feet for fire-fighting equipment, battalion chief’s offices, company offices, and sleeping accommodations. The building’s design responds to its urban site, where an elevated rail line marks a shift in grid patterns, by incorporating these two grids within the structure.
The structural roof beam members of the superimposed grid contain red laser lights that symbolically illuminate the structure at night. In addition, when the fire engines are out on call a beacon of red light shines out from the building. |
| |
|
|
| |
|
|
| |
|
|
| |
|
|
| |
|
|
| Photos and Plan |
|
|
| |
|
|
| |
|
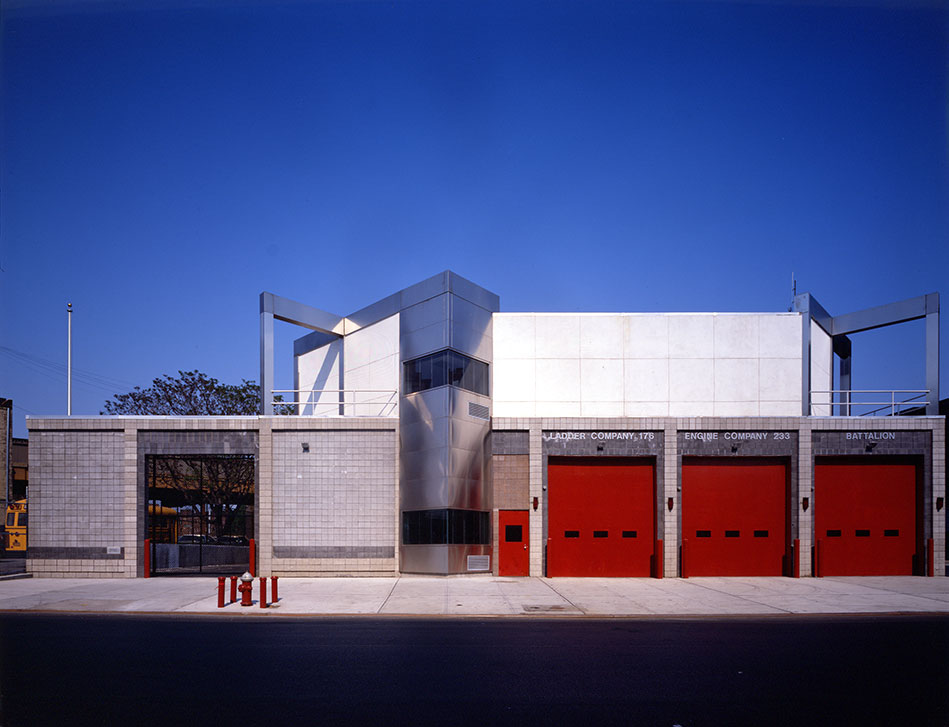 |
| |
|
|
| |
|
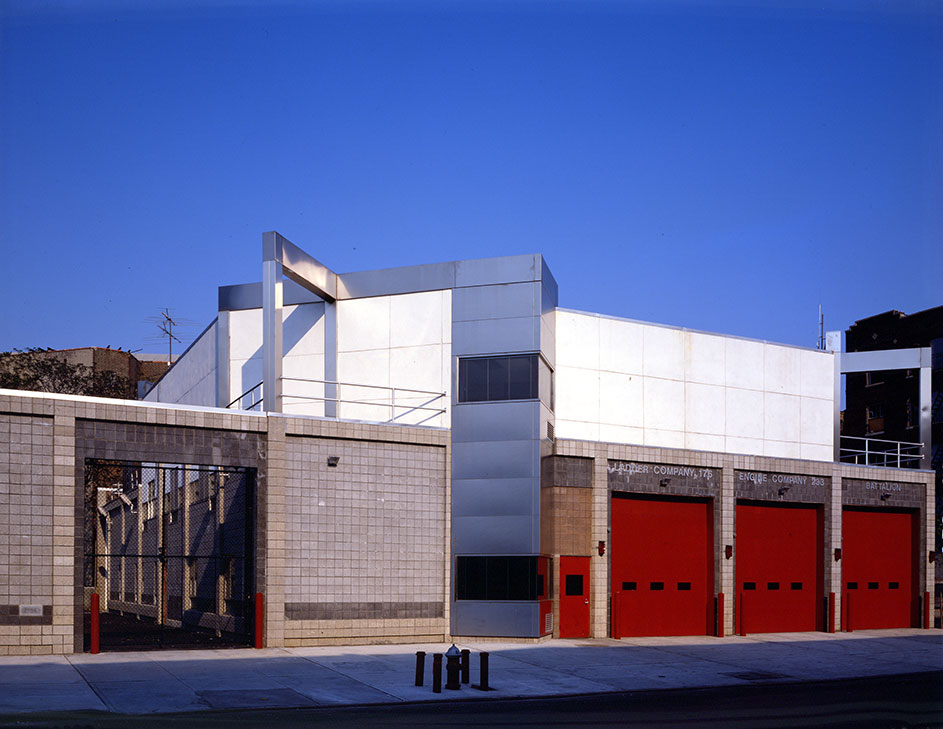 |
| |
|
|
| |
|
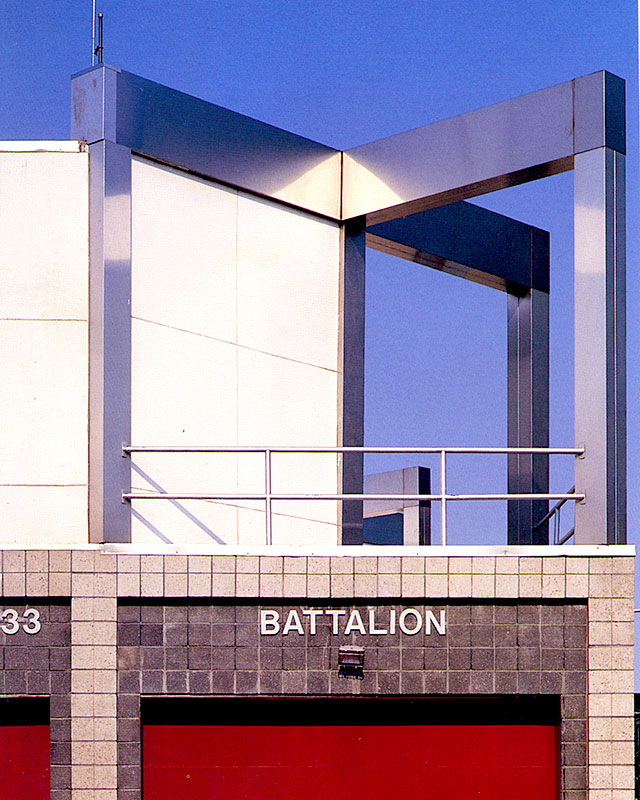 |
| |
|
|
| |
|
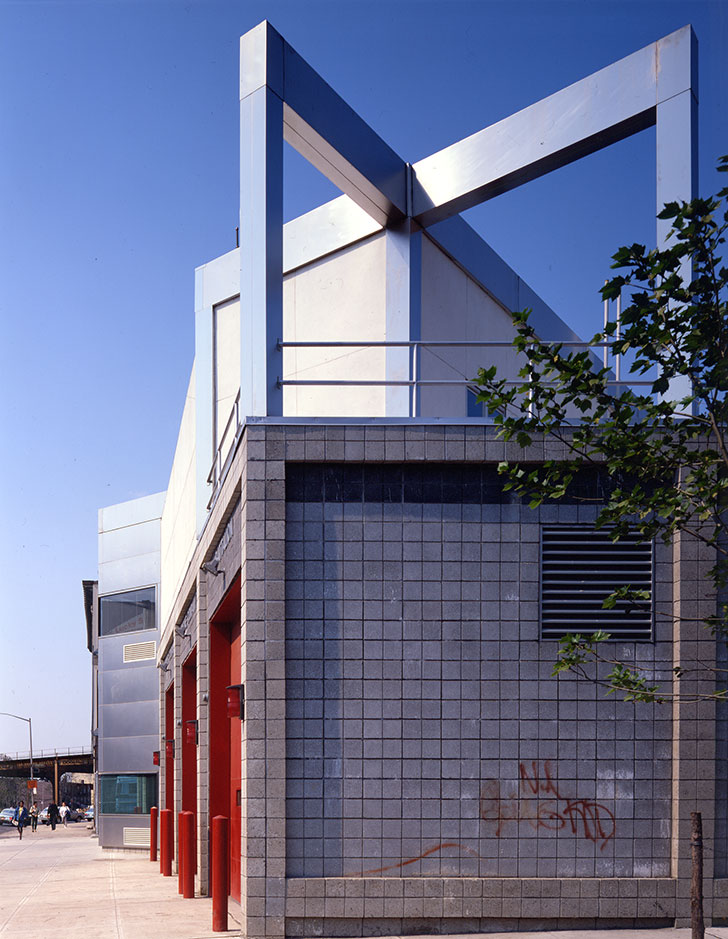 |
| |
|
|
| |
|
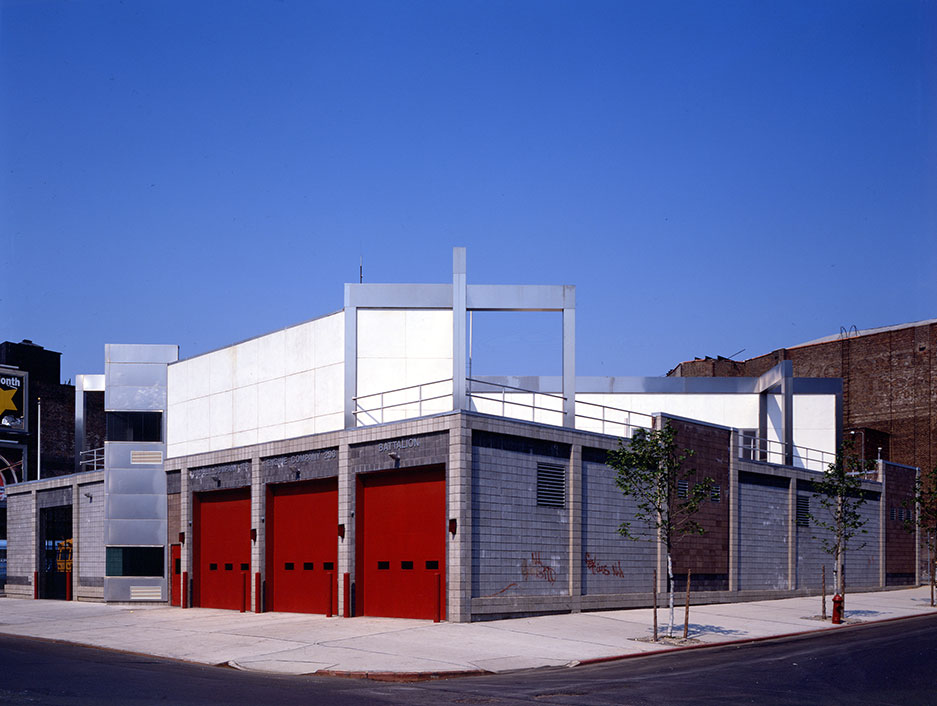 |
| |
|
|
| |
|
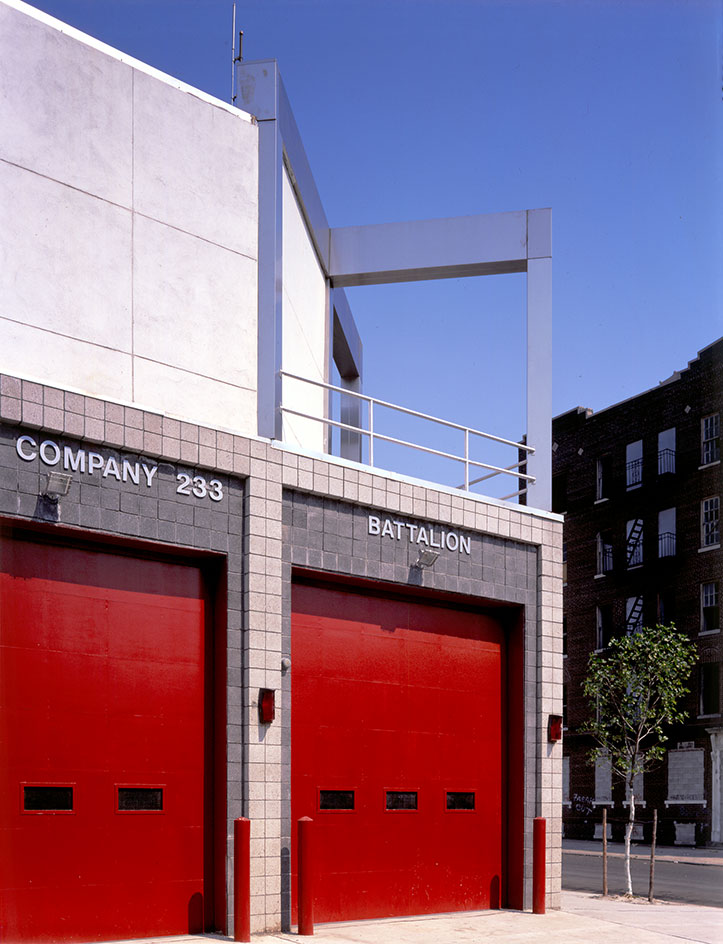 |
| |
|
|
| |
|
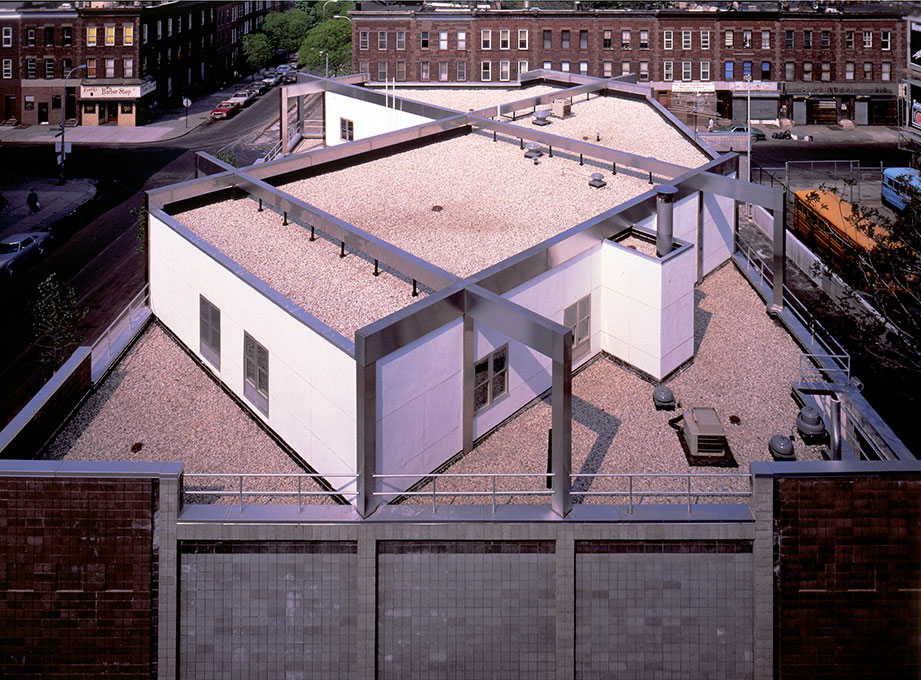 |
| |
|
|
| |
|
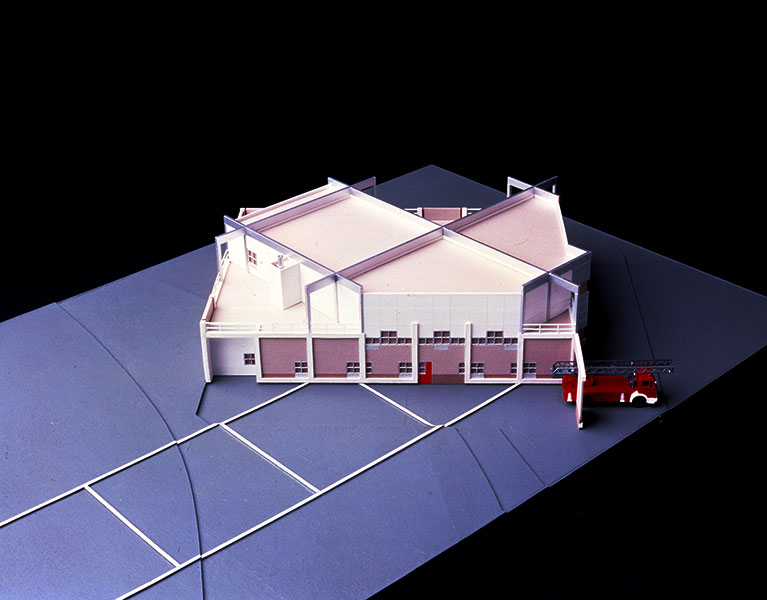 |
| |
|
|
| |
|
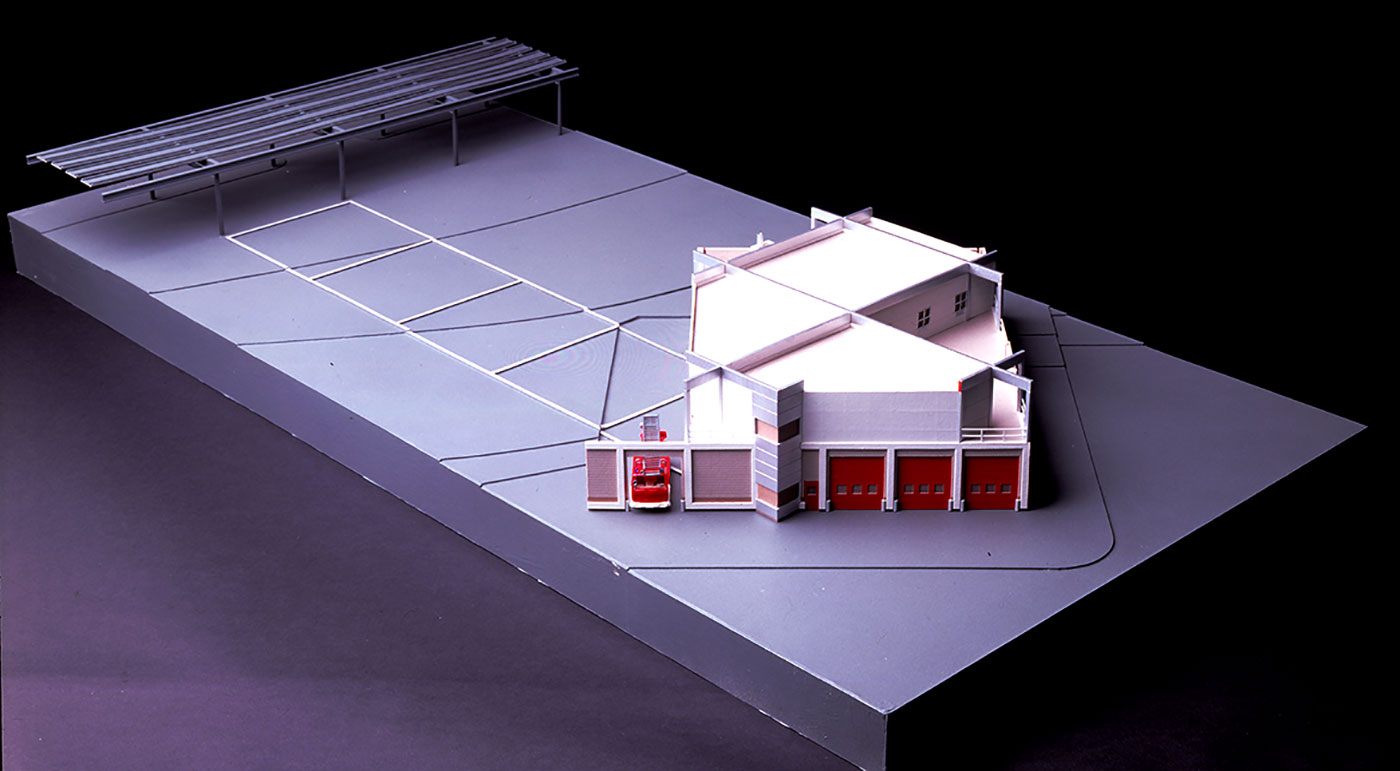 |
| |
|
|
| |
|
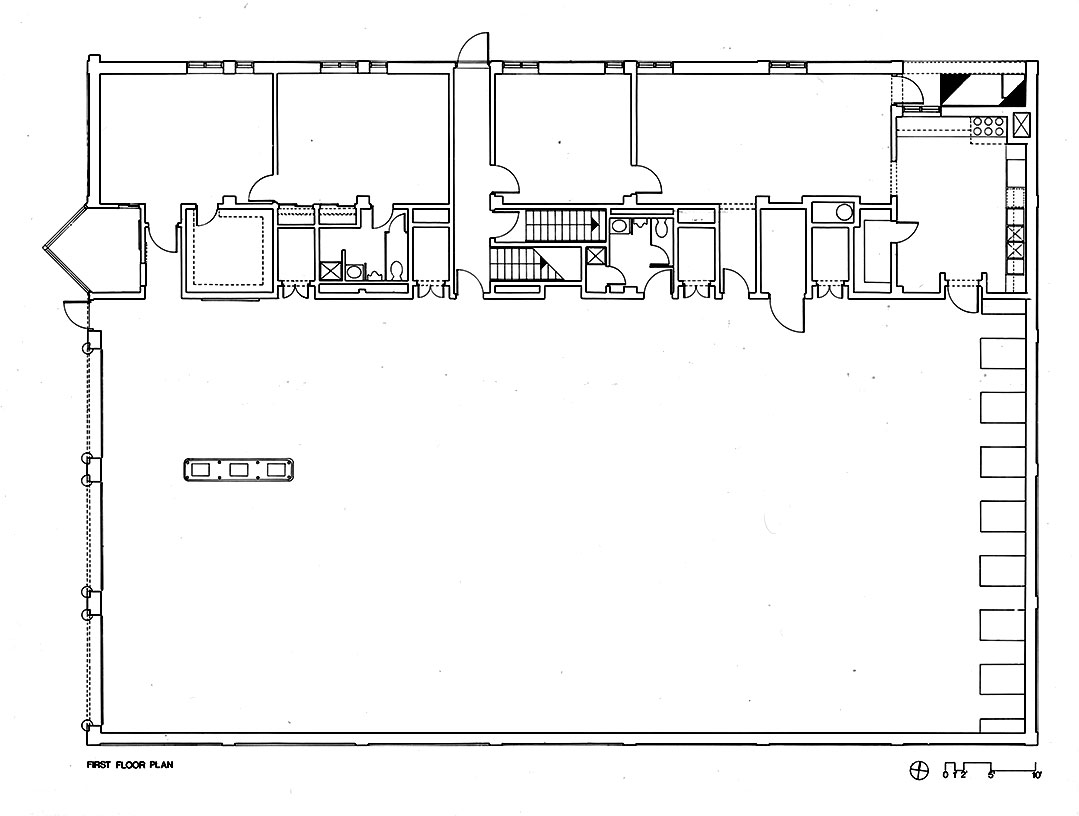 |
| |
|
|
| |
|
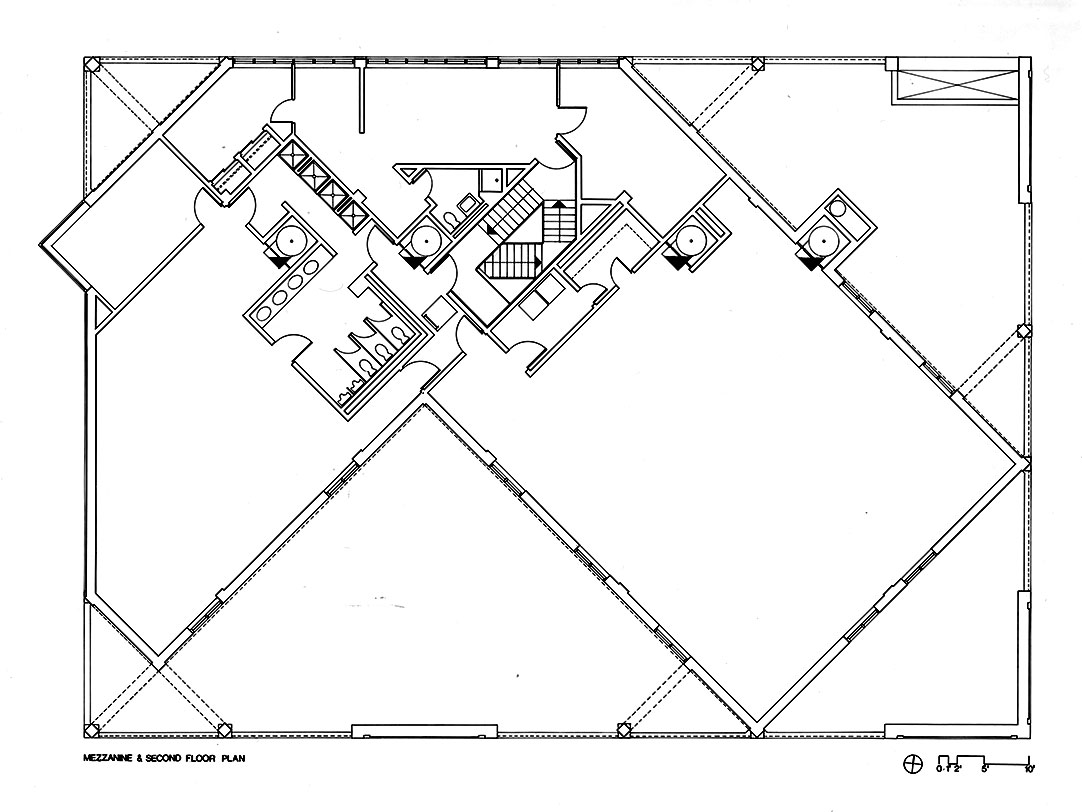 |
| |
|
|
| |
|
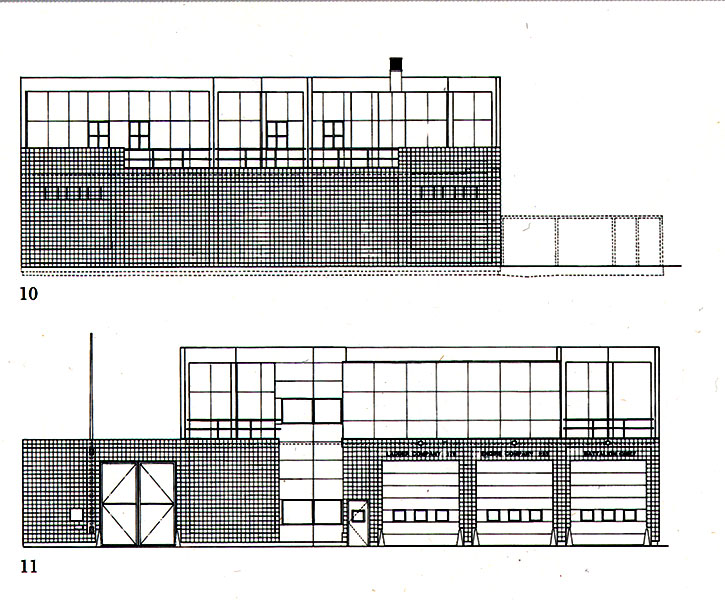 |
| |
|
|
| |
|
|
|



